Back to Product Category
FULLY-ASSEMBLED
MODULAR
BUILDING SYSTEMS
|
|
|
|
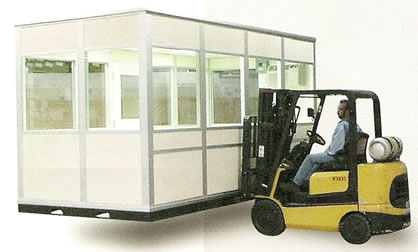 |
|
A
Totally Integrated, Fully-Assembled System That Can Be Easily Moved
Anywhere...Anytime. |
|
|
|
The
Fully-Assembled Modular System provides
you with complete building versatility and sub-
stantial savings in construction costs. Simply fork-
lift the system into place and connect to a power
supply. You eliminate the costs for on-site labor
and the coordination of various other trades -
plus, accelerated capital equipment depreciation
may apply. If you need to move or relocate the
building, simply disconnect the utilities and forklift
to a new location. It's just that simple. |
|
|
|
|
|
|
Standard
systems include switches, outlets
and lights located where you want and
come fully wired to a load center making
main power connection fast and easy. All
wiring is hidden within wiring chases
located between panels. Snap-on race-
way covers enable quick and easy access
for repair, modification and additions to
the electrical service. |
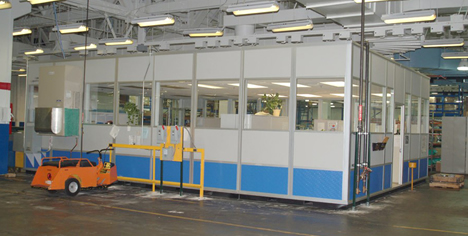 |
|
|
|
|
The
foundation of each system is a
structural steel base with forklift pockets.
The available 1-3/4" or 3" thick wall panels
provide excellent insulation and superior
sound attenuation. |
|
|
|
|
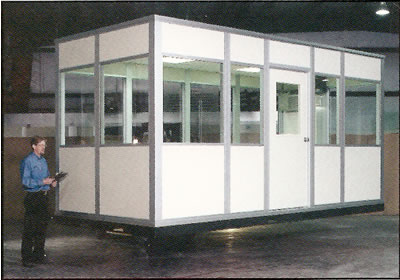 |
|
|
|
|
|
|
|
|
In
addition, all-anodized aluminum extrusions
provide years of superior service:
1) Extruded anodized aluminum post/frame
components won't rust like steel component
systems when exposed to moisture in wash-down
applications or in high humidity environments. |
|
|
|
|
|
2)
Heavy-duty extruded aluminum post connections
provide a strong, tight fit between panels. This is
because the extruding process enables tighter control
over tolerances on critical dimensions when
compared to the roll-forming process commonly
used in steel support systems. |
|
|
|
|
|
Standard
floor construction consists of durable
vinyl tile. Optional anti-fatigue matting, raised
rubber disk, aluminum tread plate, carpet and other |
|
|
|
|
|
| STANDARD
MODELS INCLUDE: |
|
|
|
Wall
Panels: Standard panel is 3" thick and consist of a vinyl covered
hardboard interior and exterior permanently
laminated to a polystyrene core. Wall panels colors: Beige, White,
Blue, Gray, Pecanwood, Black and Camel /
Extrusion Colors - Beige, White and Anodized Aluminum. (Fixed windows are
optional - see accessories)
Doors: Standard doors are 3068 full flush hollow core wood. Doors
are in a light wood grain finish and include
integral threshold and door sweep.
Ceiling System: The ceiling system consists of 3" thick insulated
panels with a white painted steel finished surface.
Base Frame: Structural channel painted black. One set of forklift
pockets will be cut into the frame. |
|
|
|
 |
|
Flooring: The floor will consist of two layers of oriented strand board (OSB) with
a finished surface
of vinyl composition tile. Standard #1314 White background with gray flecks
other colors are
available for an additional cost and are shown at bottom of page. |
|
|
#1314 |
|
|
|
ARCHITECTURAL
DRAWINGS FOR STANDARD MODELS |
|
|
|
|
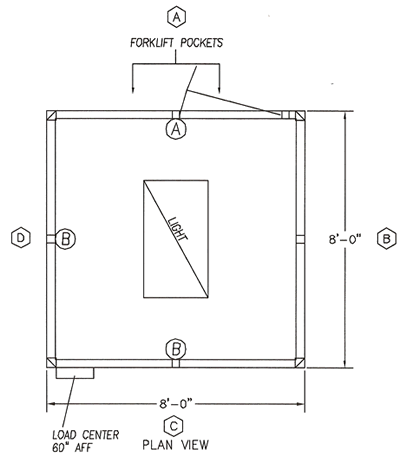 |
|
|
|
|
Building
Notes: |
|
|
|
|
1.
32/f - 8' high panels |
|
2.
Interior - Vinyl Covered Hardboard/Drywall,
Advise Color |
|
3.
Exterior - Vinyl Covered Hardboard/Drywall,
Advise Color |
|
4.
1 - 3068 Hollow Core Door |
|
5.
1 - Std. Entry Cylindrical Lockset |
|
6.
64 sf - T&G Panelized Roof |
|
7.
1 - Light Swtich (A) |
|
8.
2 - 115V 15A Duplex Outlet (B) |
|
9.
1 - 2'x4' Surface Mtd. Light Fixture |
|
10.
1 - 100 AMP 4 Circuit Load Center |
|
11.
64sf - Steel Base Frame With Standard VCT |
|
|
Flooring And (1)
Set Forklift Pockets |
|
|
|
|
MODEL
NO. FAB88 |
|
|
|
|
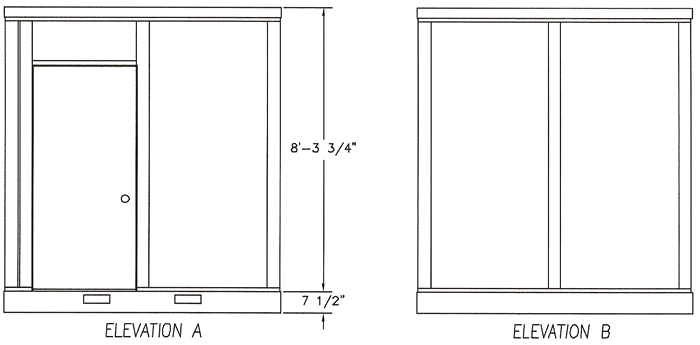 |
|
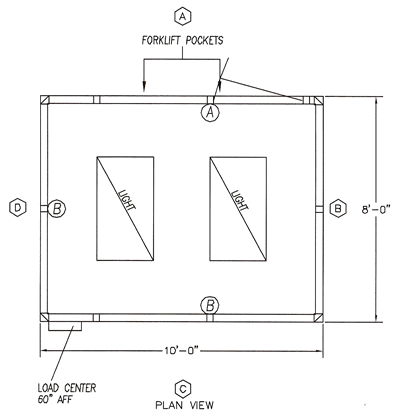 |
|
|
|
|
Building
Notes: |
|
|
|
|
1.
32/f - 8' high panels |
|
2.
Interior - Vinyl Covered Hardboard/Drywall,
Advise Color |
|
3.
Exterior - Vinyl Covered Hardboard/Drywall,
Advise Color |
|
4.
1 - 3068 Hollow Core Door |
|
5.
1 - Std. Entry Cylindrical Lockset |
|
6.
80sf - T&G Panelized Roof |
|
7.
1 - Light Swtich (A) |
|
8.
2 - 115V 15A Duplex Outlet (B) |
|
9.
1 - 2'x4' Surface Mtd. Light Fixture |
|
10.
1 - 100 AMP 4 Circuit Load Center |
|
11.
80sf - Steel Base Frame With Standard VCT |
|
|
Flooring And (1)
Set Forklift Pockets |
|
|
|
|
MODEL
NO. FAB810 |
|
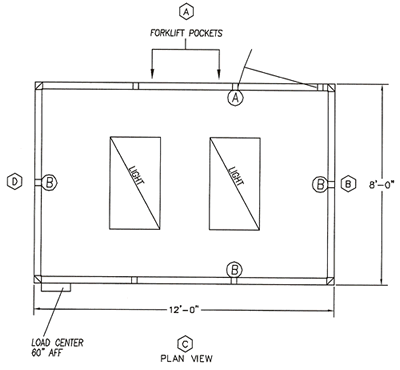 |
|
|
|
|
Building
Notes: |
|
|
|
|
1.
40/f - 8' high panels |
|
2.
Interior - Vinyl Covered Hardboard/Drywall,
Advise Color |
|
3.
Exterior - Vinyl Covered Hardboard/Drywall,
Advise Color |
|
4.
1 - 3068 Hollow Core Door |
|
5.
1 - Std. Entry Cylindrical Lockset |
|
6.
96sf - T&G Panelized Roof |
|
7.
1 - Light Swtich (A) |
|
8.
2 - 115V 15A Duplex Outlet (B) |
|
9.
1 - 2'x4' Surface Mtd. Light Fixture |
|
10.
1 - 100 AMP 4 Circuit Load Center |
|
11.
96sf - Steel Base Frame With Standard VCT |
|
|
Flooring And (1)
Set Forklift Pockets |
|
|
|
|
MODEL
NO. FAB812 |
|
 |
|
|
|
|
Building
Notes: |
|
|
|
|
1.
44/f - 8' high panels |
|
2.
Interior - Vinyl Covered Hardboard/Drywall,
Advise Color |
|
3.
Exterior - Vinyl Covered Hardboard/Drywall,
Advise Color |
|
4.
1 - 3068 Hollow Core Door |
|
5.
1 - Std. Entry Cylindrical Lockset |
|
6.
120sf - T&G Panelized Roof |
|
7.
1 - Light Swtich (A) |
|
8.
2 - 115V 15A Duplex Outlet (B) |
|
9.
1 - 2'x4' Surface Mtd. Light Fixture |
|
10.
1 - 100 AMP 4 Circuit Load Center |
|
11.
120sf - Steel Base Frame With Standard VCT |
|
|
Flooring And (1)
Set Forklift Pockets |
|
|
|
|
MODEL
NO. FAB1012 |
|
|
 |
|
Order
Online, by Phone, or by E-Mail |
|
|
|
~ Add
items to your online shopping cart ~
Click a Price of the item you wish to purchase. |
|
|
|
|
|
|
PRICING
FOR STANDARD MODELS |
| Ordering
Note: |
|
1)
Specify color of wall panels - beige, white, blue, gray, pecanwood, black,
or camel. |
|
2)
Specify extrusion (support structure) color - beige, white, or anodized
aluminum. |
| Model |
Size LxW |
Std. Panel /
Price |
UL Class 1 /
Price |
Light
Switches |
Duplex
Outlets |
Lt. Fixtures |
| A |
B |
| FAB88 |
8x8 |
|
|
1 |
2 |
1 |
| FAB810 |
8x10 |
|
|
1 |
2 |
2 |
| FAB812 |
8x12 |
|
|
1 |
3 |
2 |
| FAB1012 |
10x12 |
|
|
1 |
3 |
3 |
|
UL
Class 1 construction includes panels with a 1/2" vinyl covered drywall
laminated to both sides of a polystyrene
core. (UL Class 1 construction in accordance to ASTM E-84). |
|
|
|
|
| A
- Light Switch |
|
|
| B
- 115 Volt Duplex |
|
|
| Light
Fixtures - 2'x4' 160 wall T-8 fixtures (tubes not included) |
|
|
|
|
|
| ACCESSORIES |
PRICE |
| Heavy-Duty Anodized Aluminum Door (HDD) (in lieu of Wood Door) |
|
| Additional Wood Doors |
|
| Additonal HDD Doors |
|
| *Fixed Windows (316" tempered safety glass) |
|
| Vision Lite For Wood Door |
|
| Vision Lite For HDD Door |
Included |
| Additional Pre-Wired Outlets |
|
| Through Wall A.C. (115 volt, 6,000 BTU) |
|
| Through wall H.V.A.C. (115 volt, 6,000 BTU Cool / 4,100 BTU Heat) |
|
|
*Nominal
size of a standard fixed window (size of glazing less) is the full panel
width x 42" high. Sill height,
when installed on a floor structure, would be 45 7/8" |
|
Floor
tile colors: Standard #1314 White background with gray flecks other
colors are available for an
additional cost |
|
|
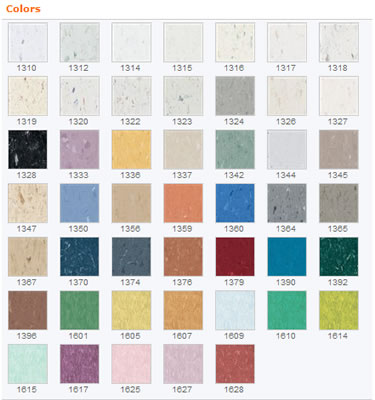 |
|
|
Pre Assembled
Buildings, Fully Assembled Modular Building Systems, Portable Office Building,
Portable Office Buildings, Prefab
Office Buildings, Prefab Offices, and Prefabricated Offices from your
complete source for material handling equipment |
Back to Product Category
|



